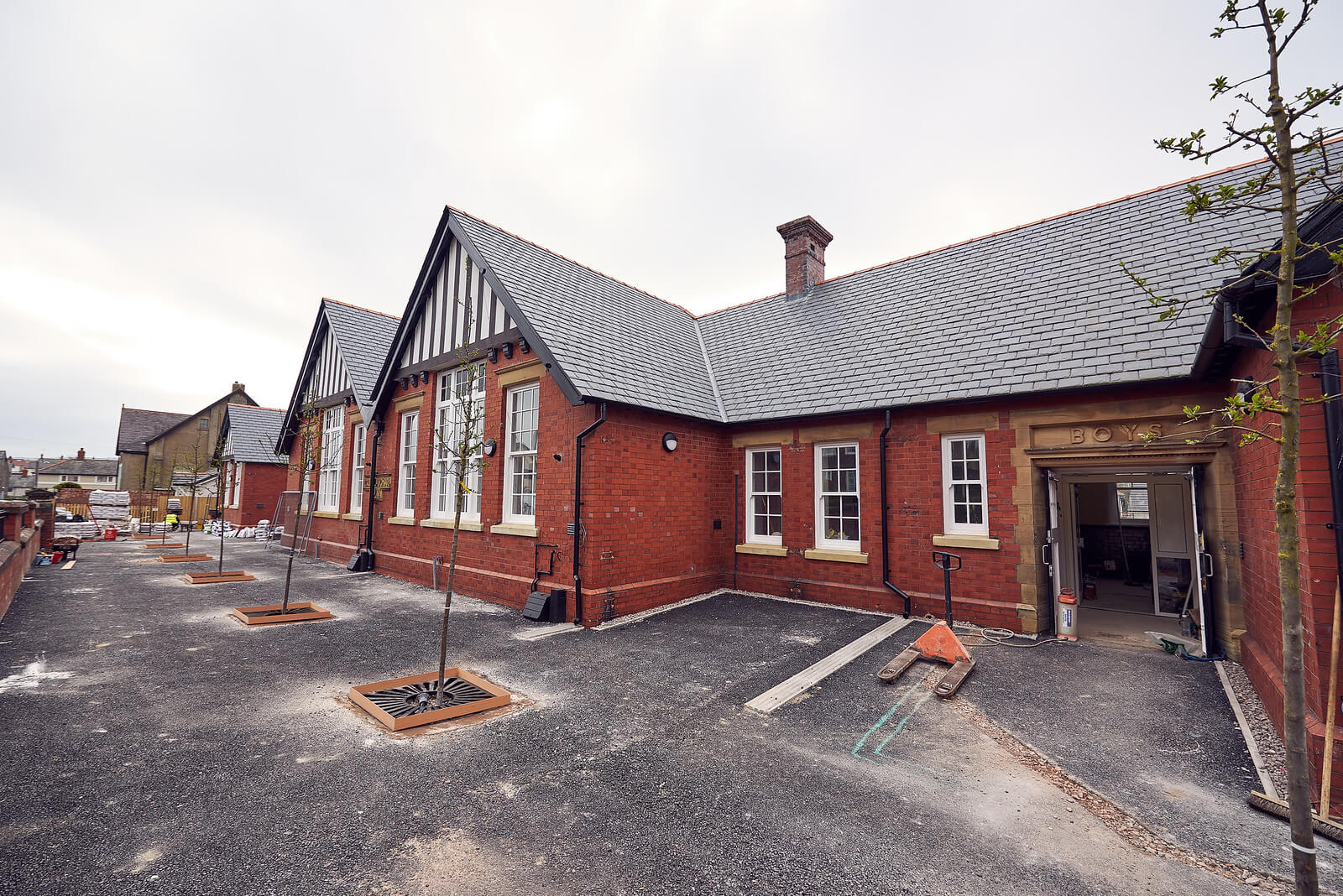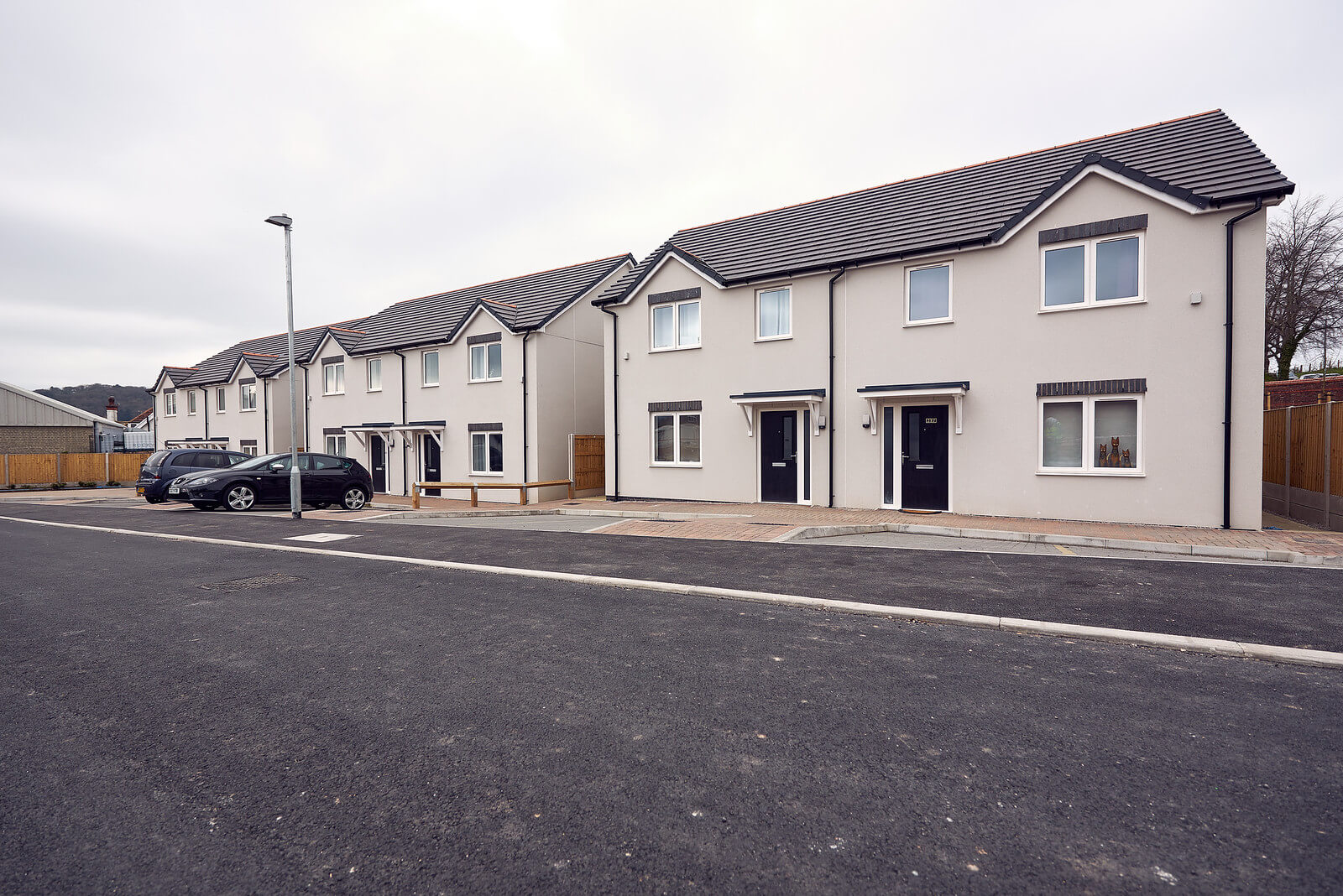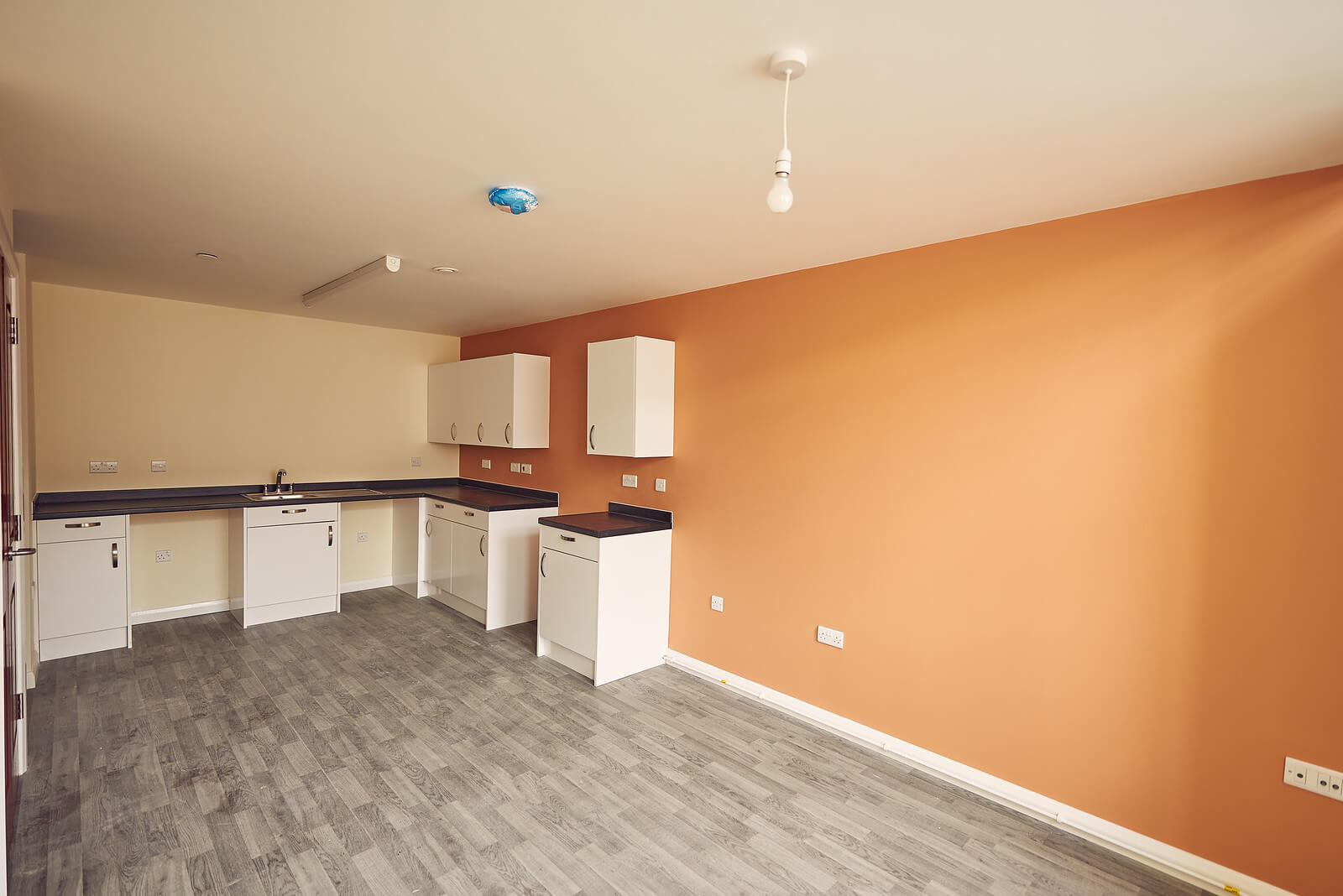

Originally opened in 1907, the school is well-known in the area, with many local residents having attended during its 100 plus years of use. The building’s grade II listing reflects the superb features it retains, including glazed tiling, original fireplaces, windows, parquet flooring and vaulted ceiling. We needed to bring everything up to modern standards for comfort and safety, without losing the features that give the school its character and listed status. Working with the social services team, we also needed to incorporate the specific needs of the residents that would be moving into the independent living accommodation.

We established the residents’ requirements and the adaptations that would be needed, ensuring they were reflected in each of the homes we created. We refurbished the vaulted ceiling in the main hall, adding sprinklers and automatically-opening skylights, as part of the fire safety strategy. Classroom windows were replaced with modern, double-glazed replicas of the original frames, which provide superior heat and noise insulation without detracting from the aesthetic. We also took up the parquet flooring to install insulation and provide drainage, replacing it intact.
We created 10 independent living apartments and houses, incorporating the specific needs of the residents to whom each home was allocated. Residents’ safety was paramount throughout the design phase: we had to work around the challenges of converting classrooms into apartments and developing a fire safety strategy. We were able to add a communal wellbeing garden for residents which includes edible herbs and flowering shrubs. Around 90% of the workforce came from the region and the project will help sustain 70 existing jobs while creating six new ones.
